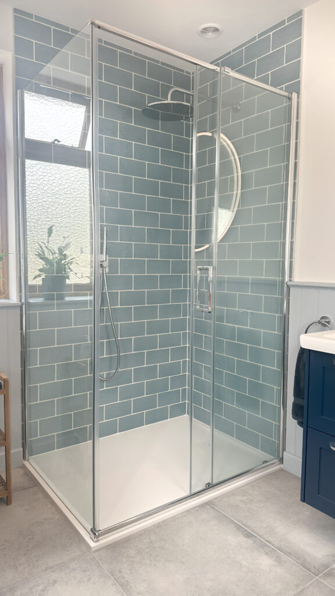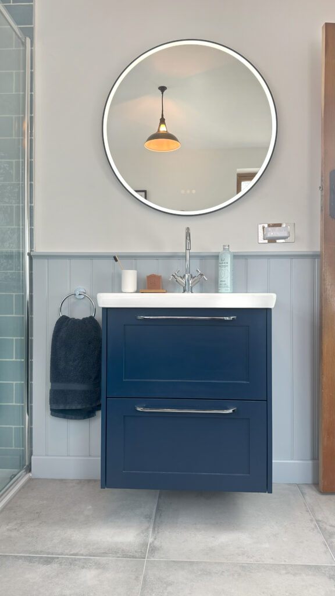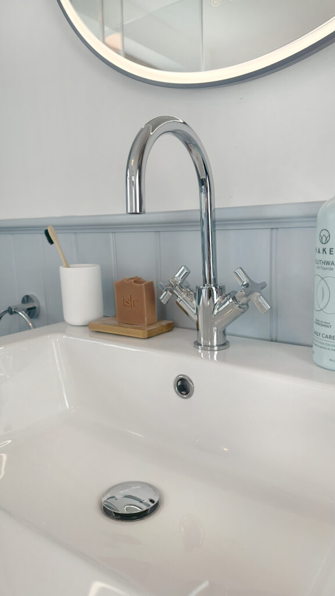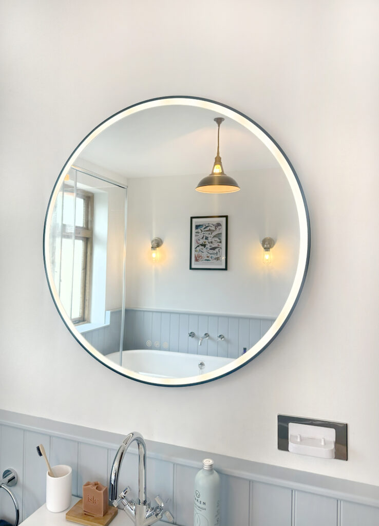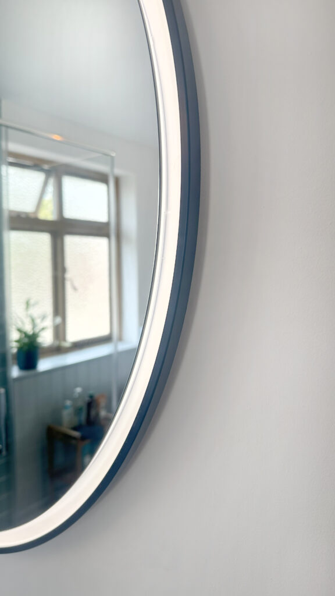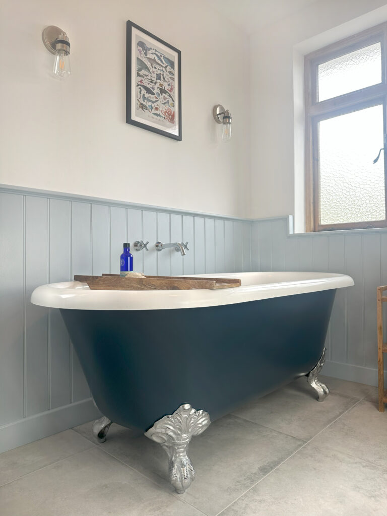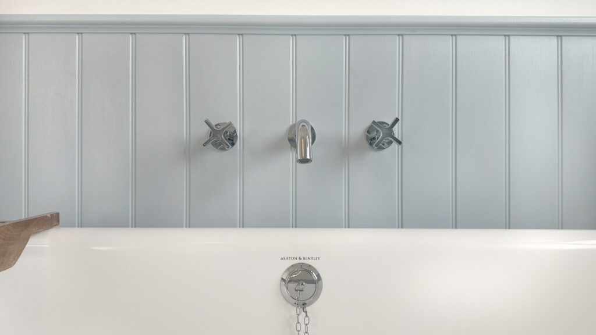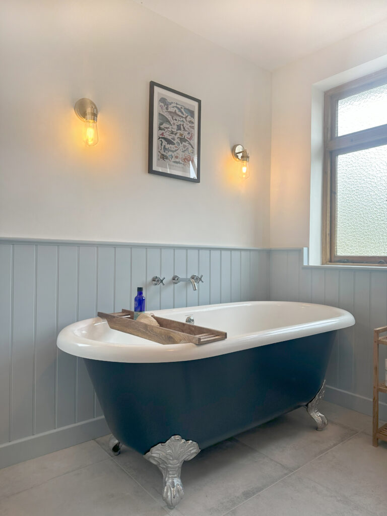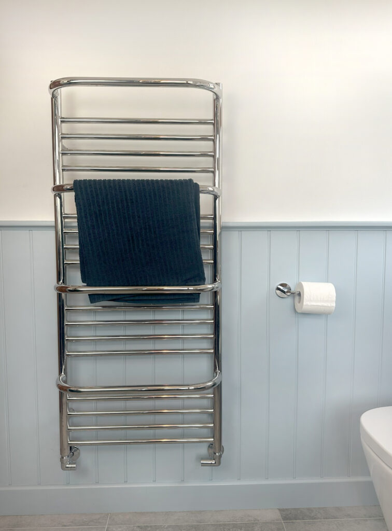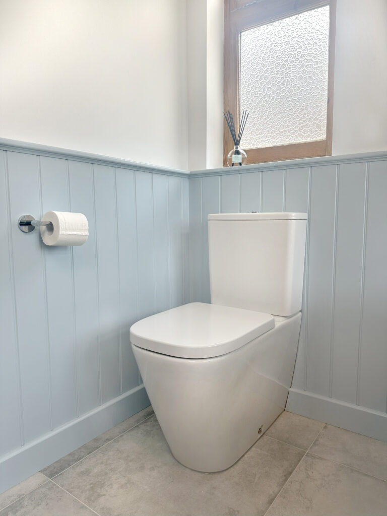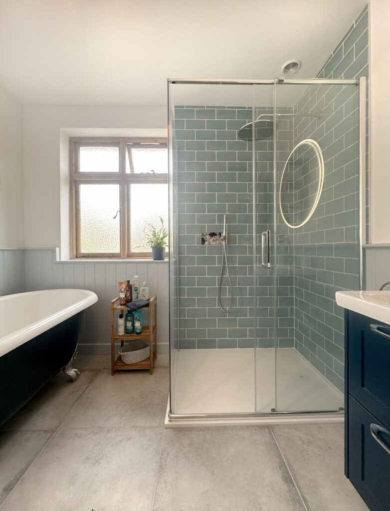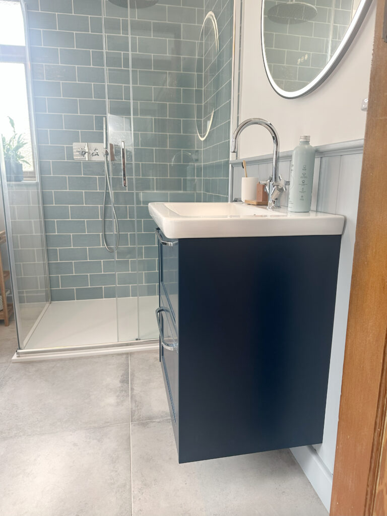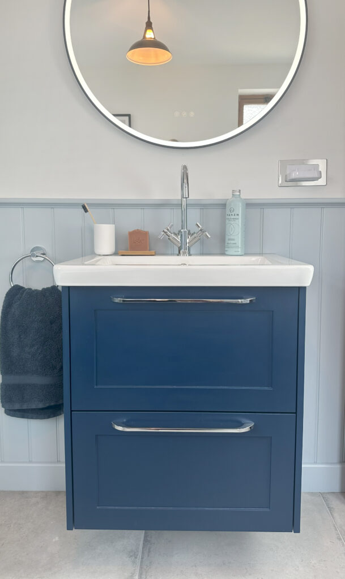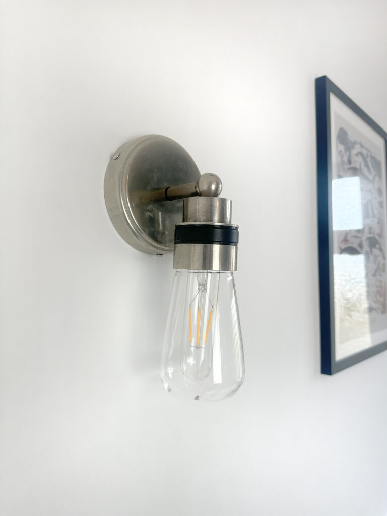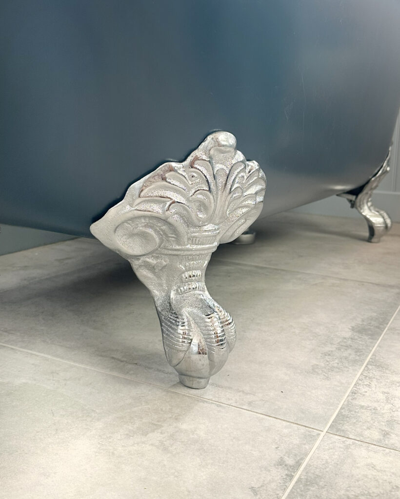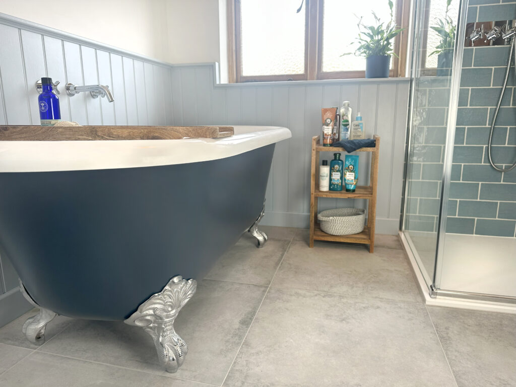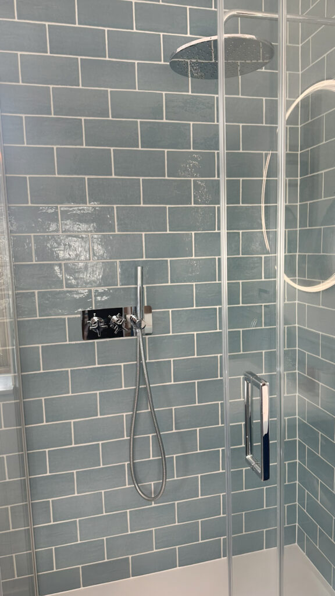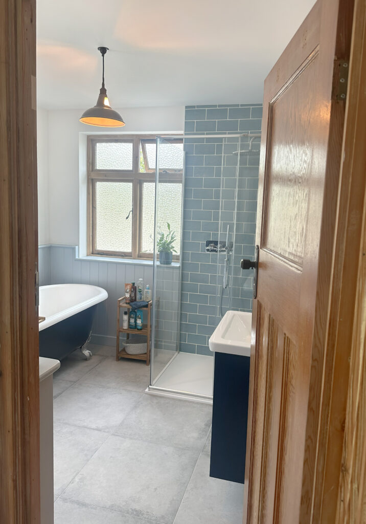Tonal Blue Bathroom
Once the stunning Corinthian bath from Ashton and Bentley was chosen, it made a great central point to work the rest of the design around.
Layering tones of blue creates a sense of coherence to the space, while adding depth.
Choosing floor tiles that also feature tones of blue in a natural stone effect pattern gives the
look of texture, which is also in keeping with this goal. Wooden panelling wraps around the
room to add interest to every wall whilst offering a softer look than tiles. The minimal use of
tiles throughout the design highlights the glazed ceramic tiles selected for the shower
enclosure area, making this corner of the room a beautiful space on its own. More rustic
touches from the finish on the lights to the wooden accessories tie in the classic yet
contemporary aesthetic for this room and make it feel homey.
A two-drawer vanity unit gives the perfect amount of storage for items that need to be easily
accessible but hidden to avoid clutter. Choosing a floating vanity opens the floor area up,
allowing the freestanding bath to take up the space needed without it looking bulky. Paired
with the furniture is a beautiful, framed mirror in matching colour finish providing additional
lighting when wanted with colour selectable and dimmable functions.
Whilst the room is gifted with dual aspect windows that offer great natural lighting, wall lights
are another great way to add ambience for evening bath times.
Other practical elements to note include the spacious bars on the ladder radiator, making it
ideal for the whole family’s towels and a double toothbrush charger socket keeping
unnecessary wires and mess at bay.
This bathroom shows keeping character doesn’t have to mean sticking to one product range
and style. A bathroom designer can advise you on how to mix and match product styles to
achieve the overall feel you would like to achieve.
